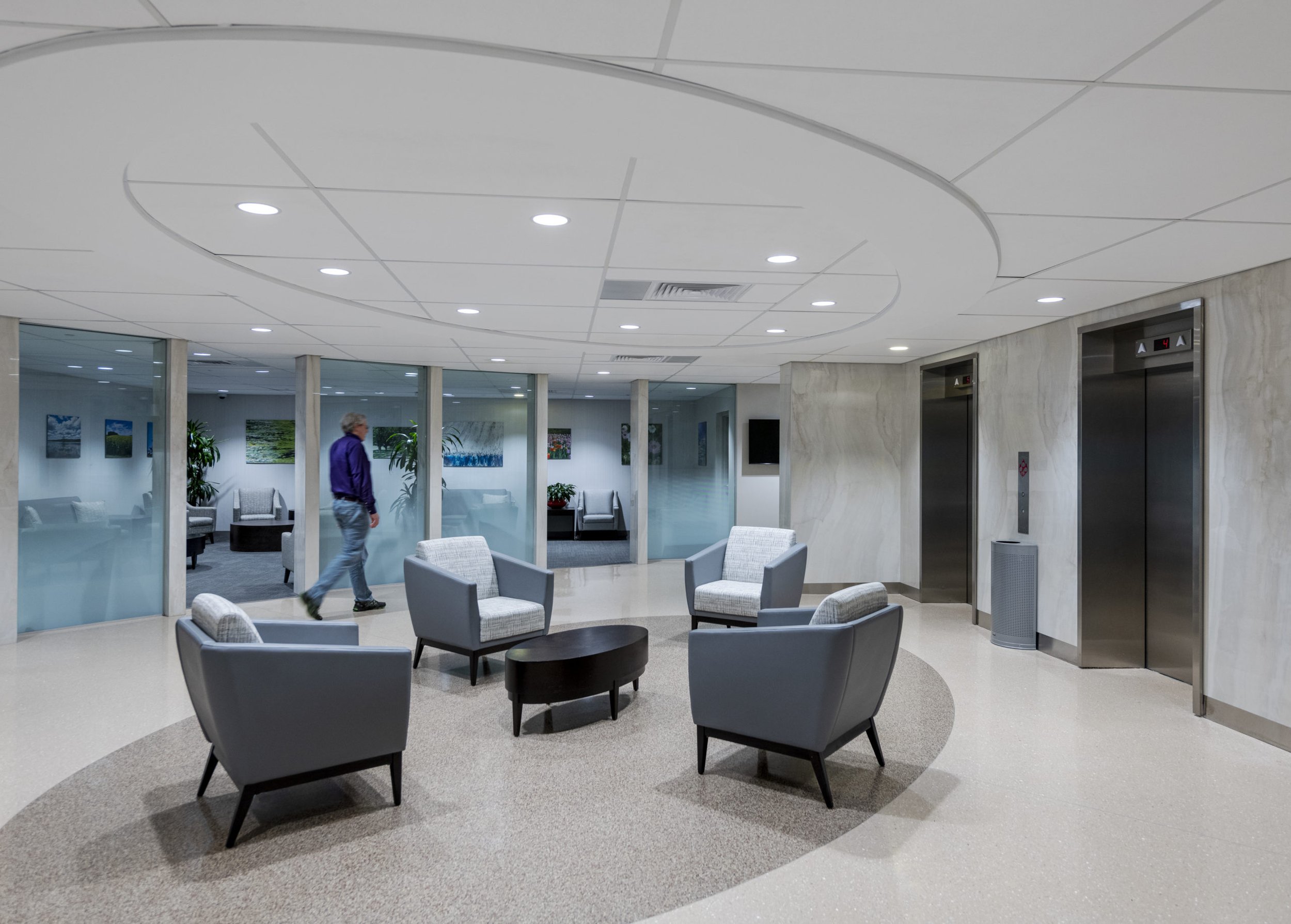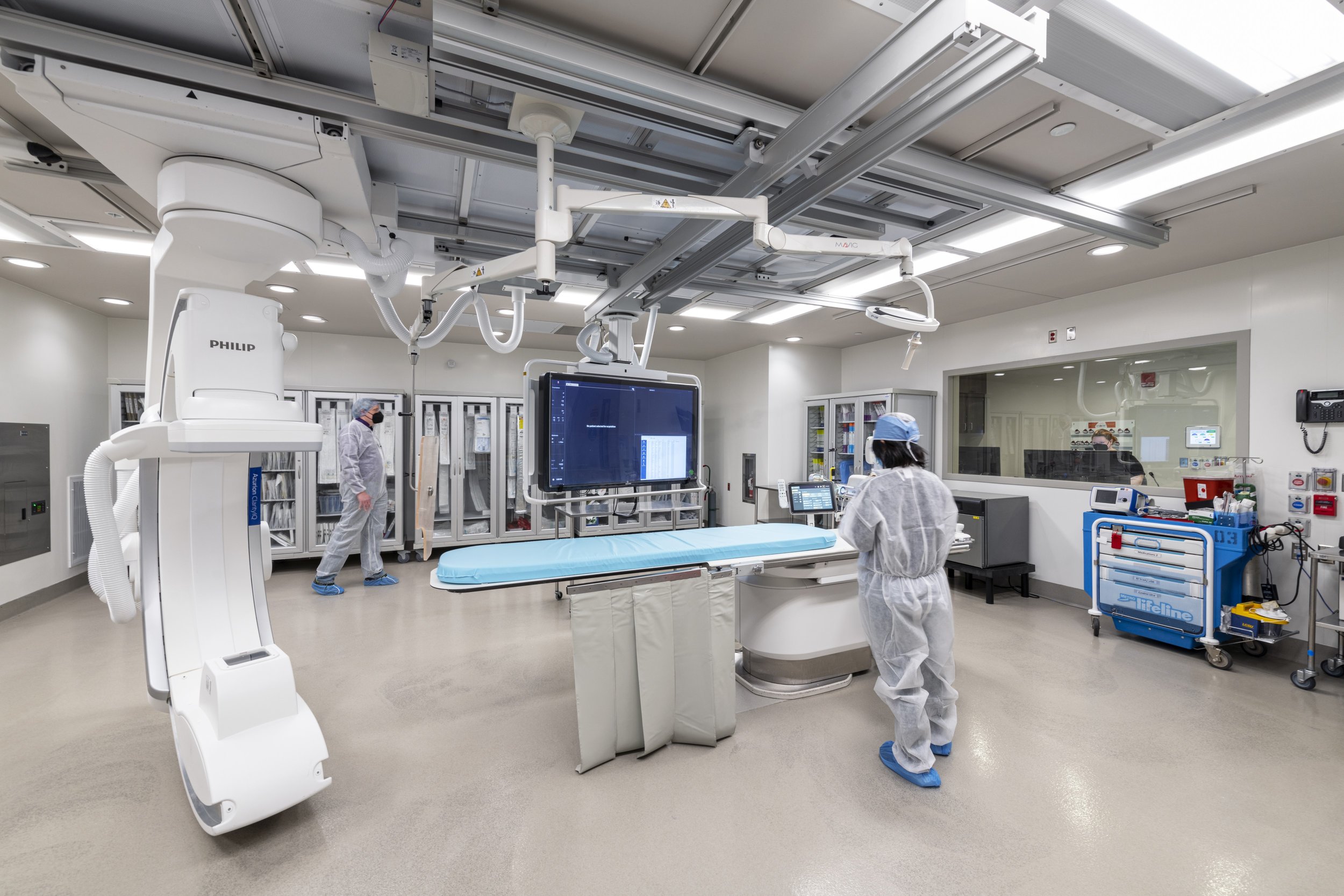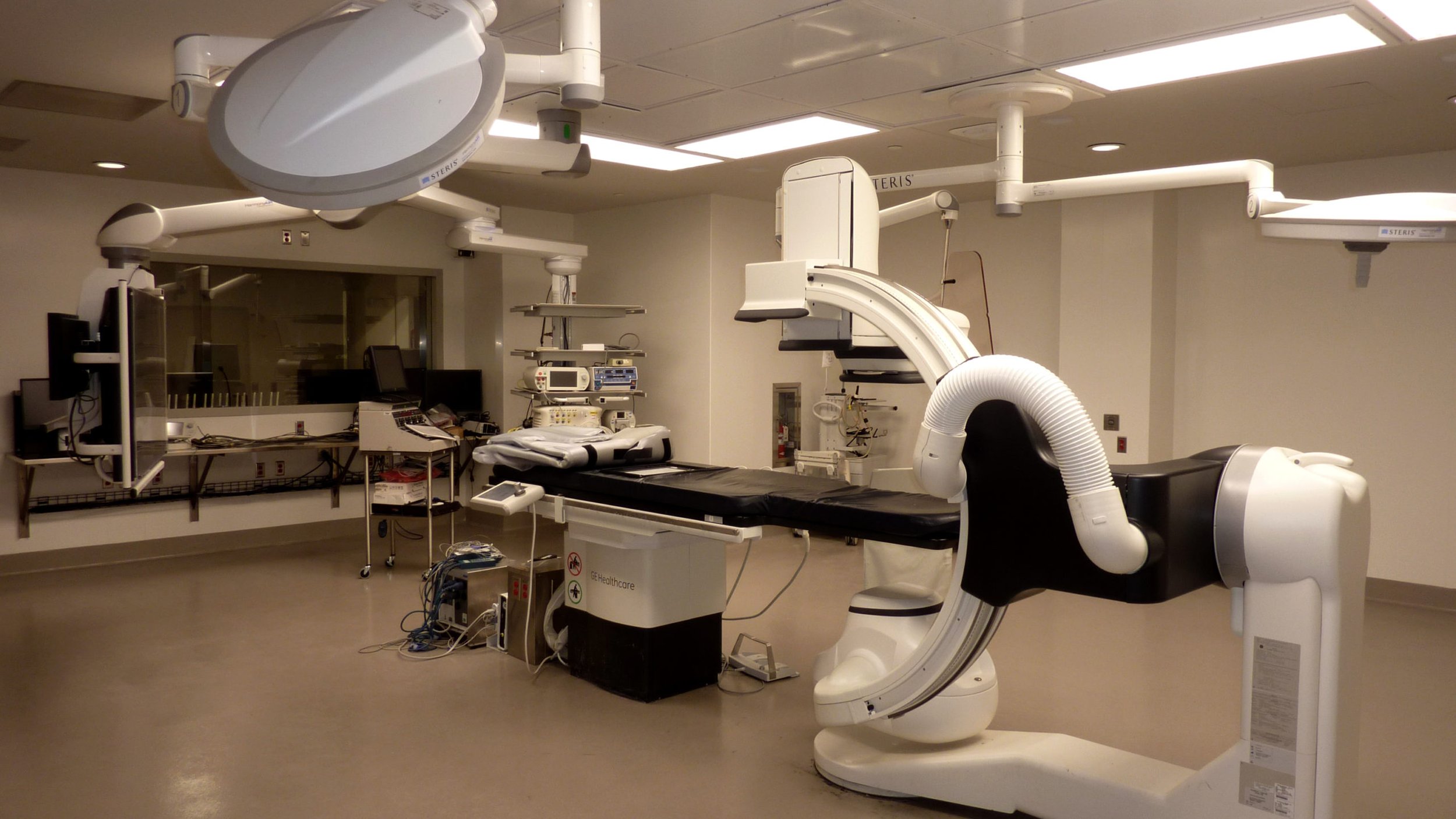University of Maryland, St. Joseph's Medical Center Renovations
As Associate Architect to Hord, Coplan, + Macht, KPN Architects assisted in the design and planning of several units at St. Joseph’s Medical Center. KPN also performed Construction Administration services for these projects, making site visits, writing reports, and answering RFI’s.
EMERGENCY DEPARTMENT BEHAVIORAL HEALTH SUITE
The renovated suite included 8 Private Rooms and associated spaces per the program. The core of the Suite was to be a station for medical staff. The project was a complete gut renovation of the existing area to provide space suitable for behavioral health patients, including the flexibility for some medical patients in a limited number of rooms. The new program also included a Seclusion Room and a Family Room for patient’s visitors.
The nurse’s station was now combined to create one large central hub, providing direct sight lines to all the exam rooms in the suite. Details were designed to meet Behavioral Health standards. The design team met with the nurses and other operating personnel to get feedback on patient care, staff safety and security of the facility.
PERIOPERATIVE CARDIAC UNIT
KPN Architects is the associate architect for the renovation of St. Joseph’s
Medical Center’s ground floor. The project included demolition of the space and the addition of new Perioperative and Cardiac departments. These units are designed to provide before-and-after care for surgery patients, and was planned in a way that prevents infections in patients.
The work is to be completed in four phases to maintain the continuation of hospital services. The demolition occurred directly adjacent to occupied areas of the hospital, so fine coordination had to be demonstrated. This process also included the cleaning and salvaging of removed items.
The finished work resulted in a new foyer with marble floors and walls, an extended concourse that reaches the existing tower elevators, and a seating area for patients, families, and visitors.
STERILE PROCESSING DEPARTMENT
This project involved the demolition and renovation of the hospital’s Sterile Processing Department, where medical equipment and supplies are decontaminated and stored for future use.
The renovation included changes to storage rooms, elevators, and trash/laundry systems. Furthermore, updates were made to decontamination rooms, locker/shower rooms, corridors, and staff lounges.
In addition, equipment such as sterilization machines and rolling racks were updated and installed in the new department.
Client UMD, St. Joseph's Medical Center
Location Towson, MD
Size 88,810 sf
Completed 2020
Role Associate Architect








