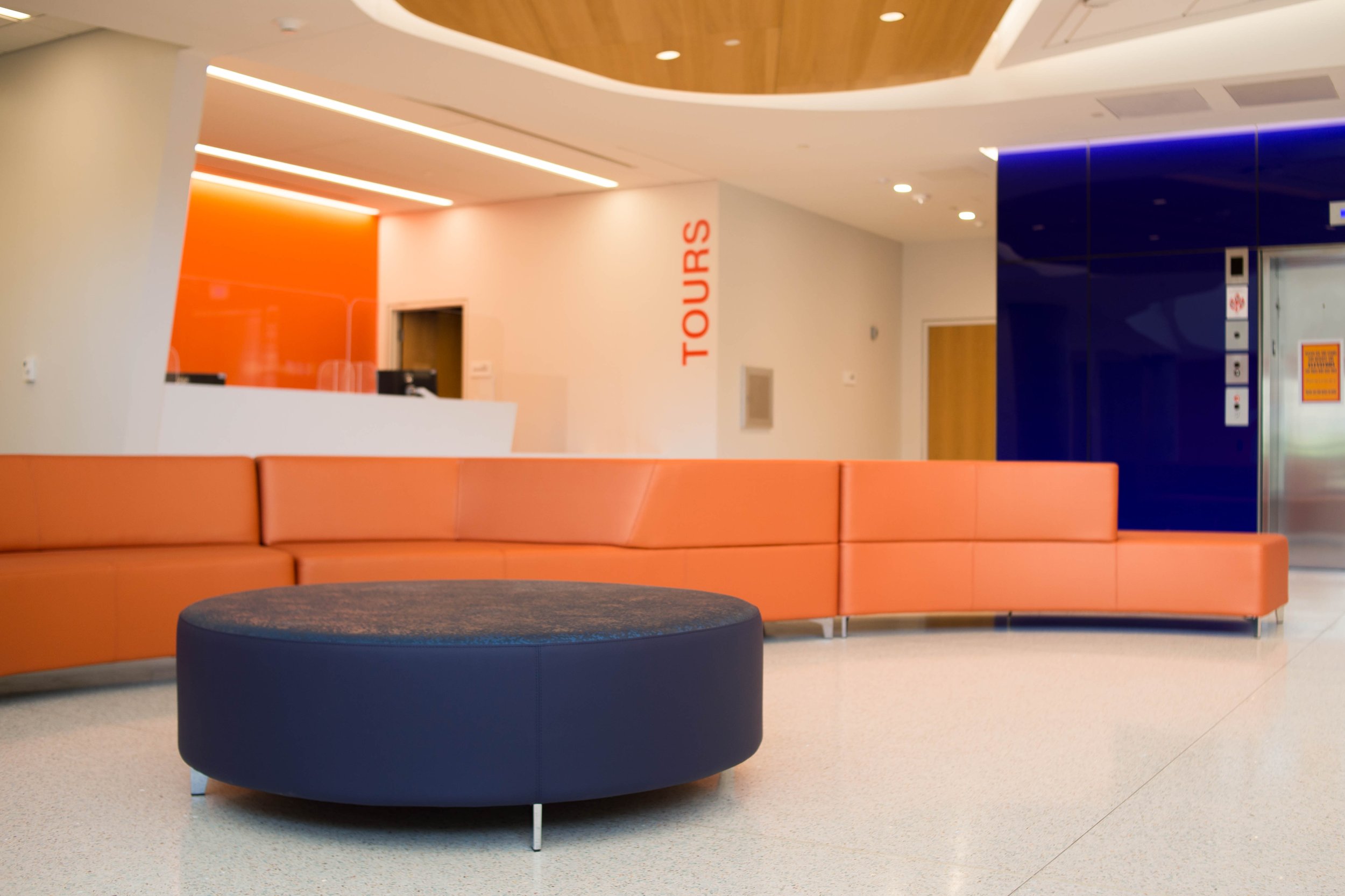Morgan State University Calvin and Tina Tyler Hall
The new Calvin + Tina Tyler Hall serves as the new Student Services Center at the prominent corner of Morgan State University. Regarded as the landmark gateway welcoming students and visitors alike to the historic campus, Calvin + Tina Tyler Hall is programmed to support the University’s current and projected undergraduate, graduate, and executive educational and research programs while establishing a recognizable identity for the University as a whole.
The building currently houses the Career Development, Admissions and Recruitment, Records and Registration, Community Service, Financial Aid, and General Support offices, as well as meeting spaces and a Grab and Go Café. The exterior of the building combines traditional and modern elements, connecting to both the historic setting and the new modern buildings on campus. Two large atria and a curtain wall facade will bring natural lighting into the building.
In association with GWWO of Baltimore and Teeple Architects of Toronto, Canada, KPN Architects managed the design and coordination of the Fixture, Furniture and Equipment (FF&E) process for the entire building program.
Client Morgan State University
Location Baltimore, MD
Size 130,000 SF
Completed 2021
LEED Gold Certified
Role Associate Architect | FF+E Architect






