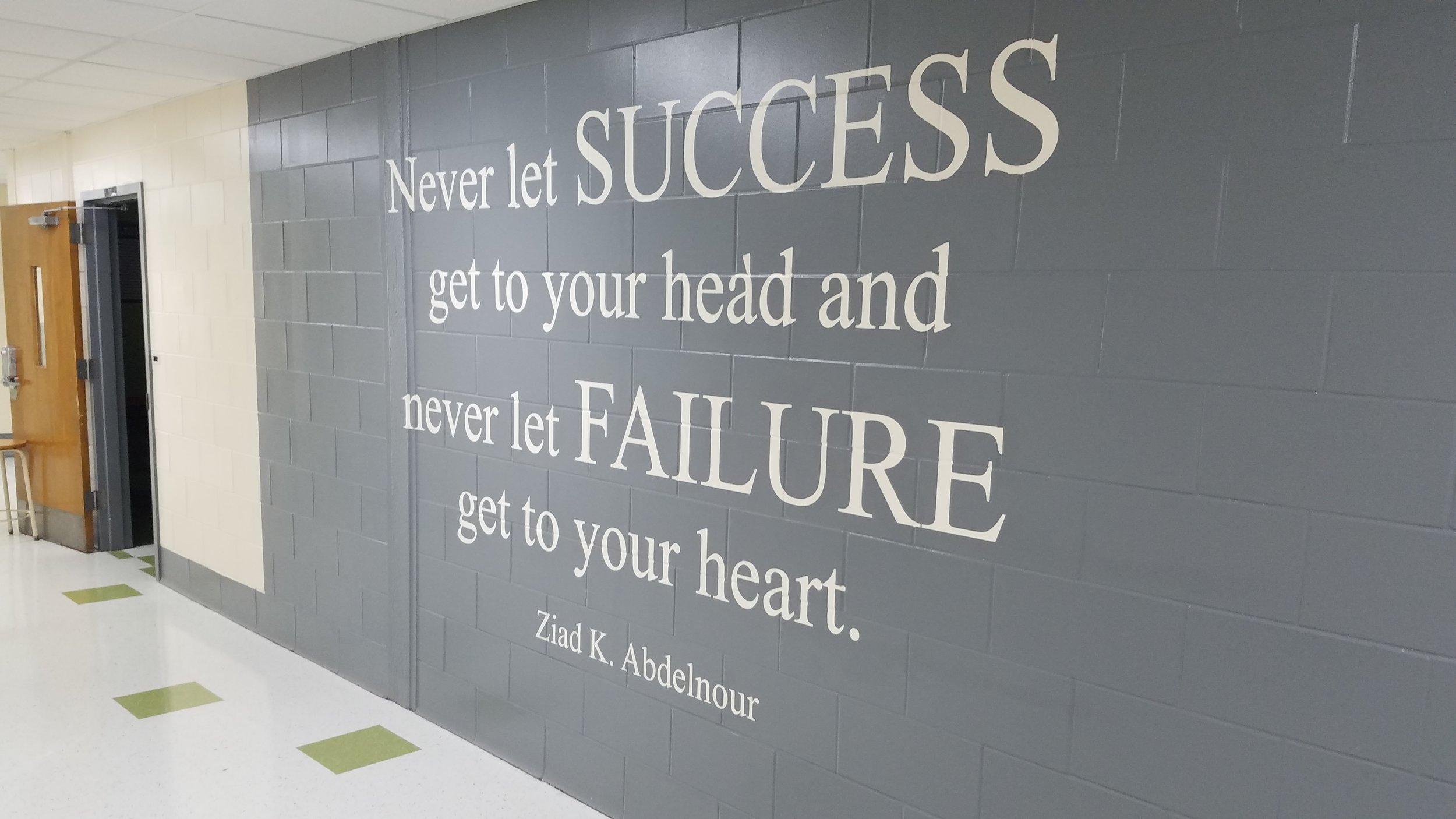Central High School
Central High School is a 168,000 GSF masonry building originally built in 1960 with portions added in 1983, 1989, and 2003. Intended as a simple HVAC replacement for the school, KPN was tapped to design and spearhead the development of a rebranding package for the school interiors. This included the replacement of interior finishes, replacement of old equipment such as chalkboards, improving daylighting in learning spaces, and the use of sustainable materials. The one-story school is spread out with multiple hallways linking the various wings. KPN divided the school into sections, with each section characterized by a dominant color for ease of wayfinding. The hallways are activated by color and themed walls for student displays and motivational messages.
Designing an interior design concept for the entire school, KPN prepared finish boards and materials and coordinated the rebranding scheme with the earlier phases that included renovation of HVAC systems and replacement of all windows and aluminum curtain-wall systems. Each functional space, like classrooms, the media center, and multi-purpose rooms were designed in conjunction as a whole, comprehensive project. KPN worked closely with the school’s students, faculty, and alumni in generating the inspiration for the messages and artwork on the themed wayfinding walls and in the concept of placemaking. The theme of the project was to expand the learning function to outside the classroom and to build a sense of teamwork in collaboration and communal sharing of ideas.
Client Prince George's County Public Schools
Location Capitol Heights, MD
Size 168,000 SF
Completed 2021
Role Architect of Record








