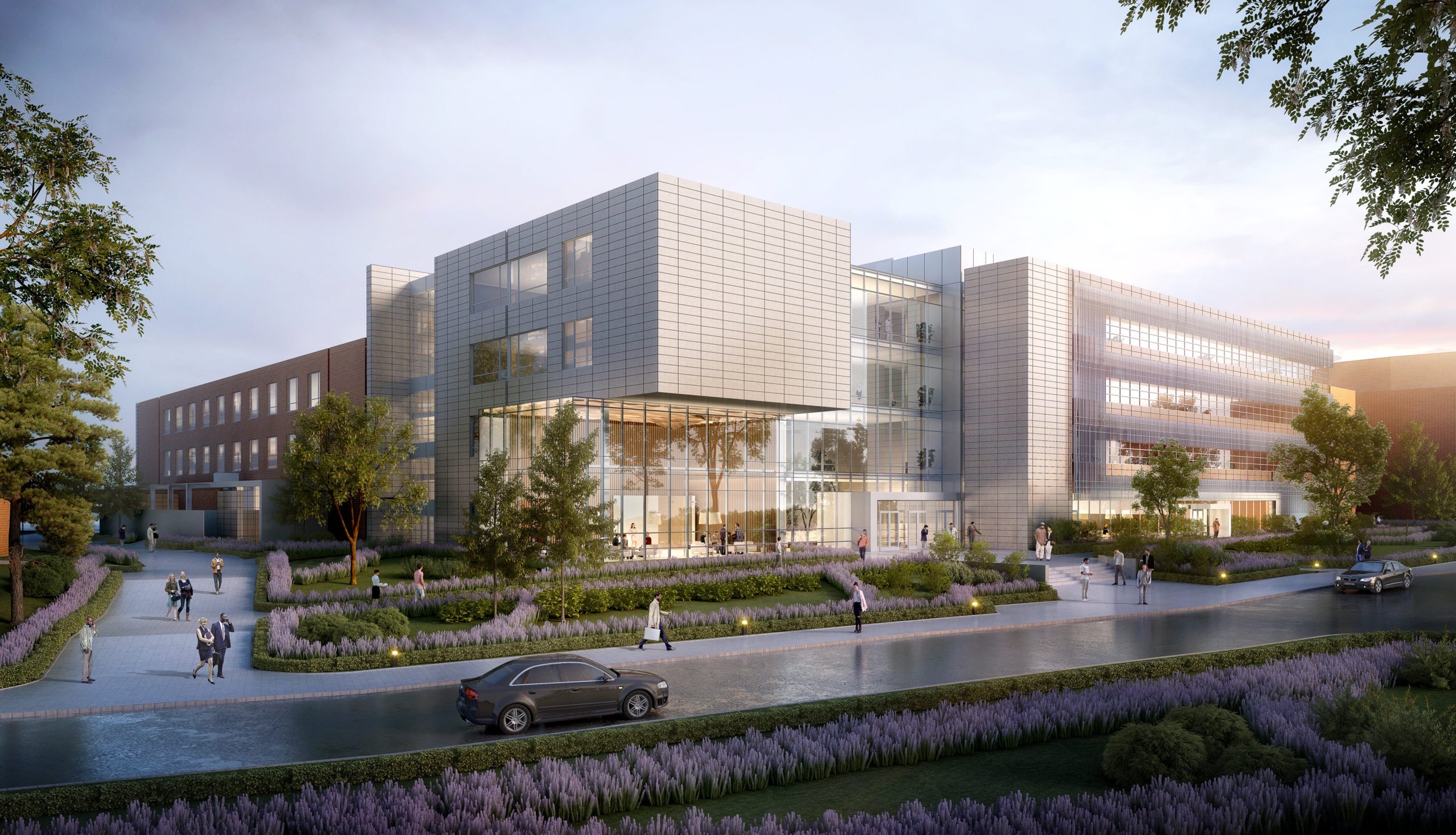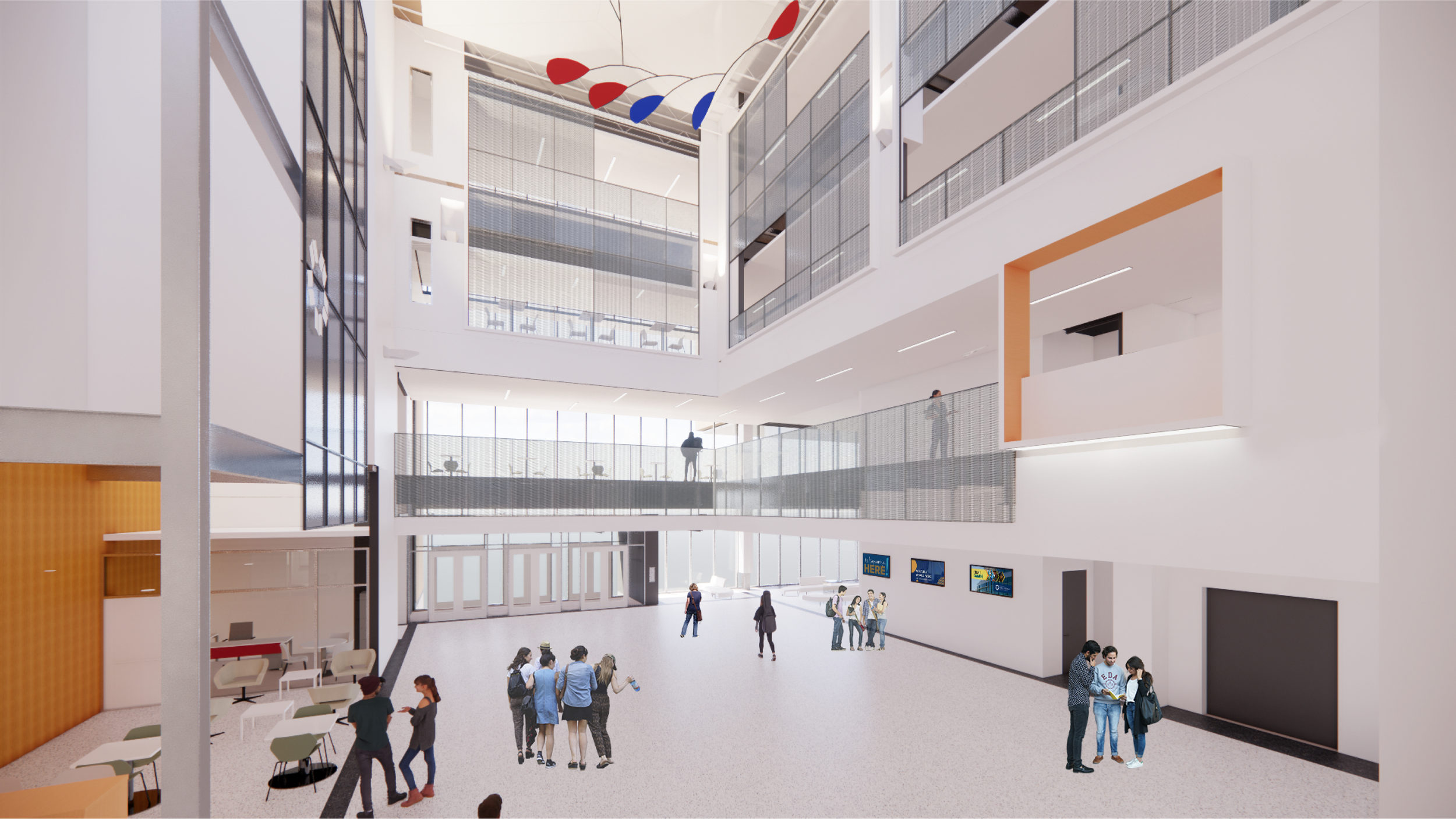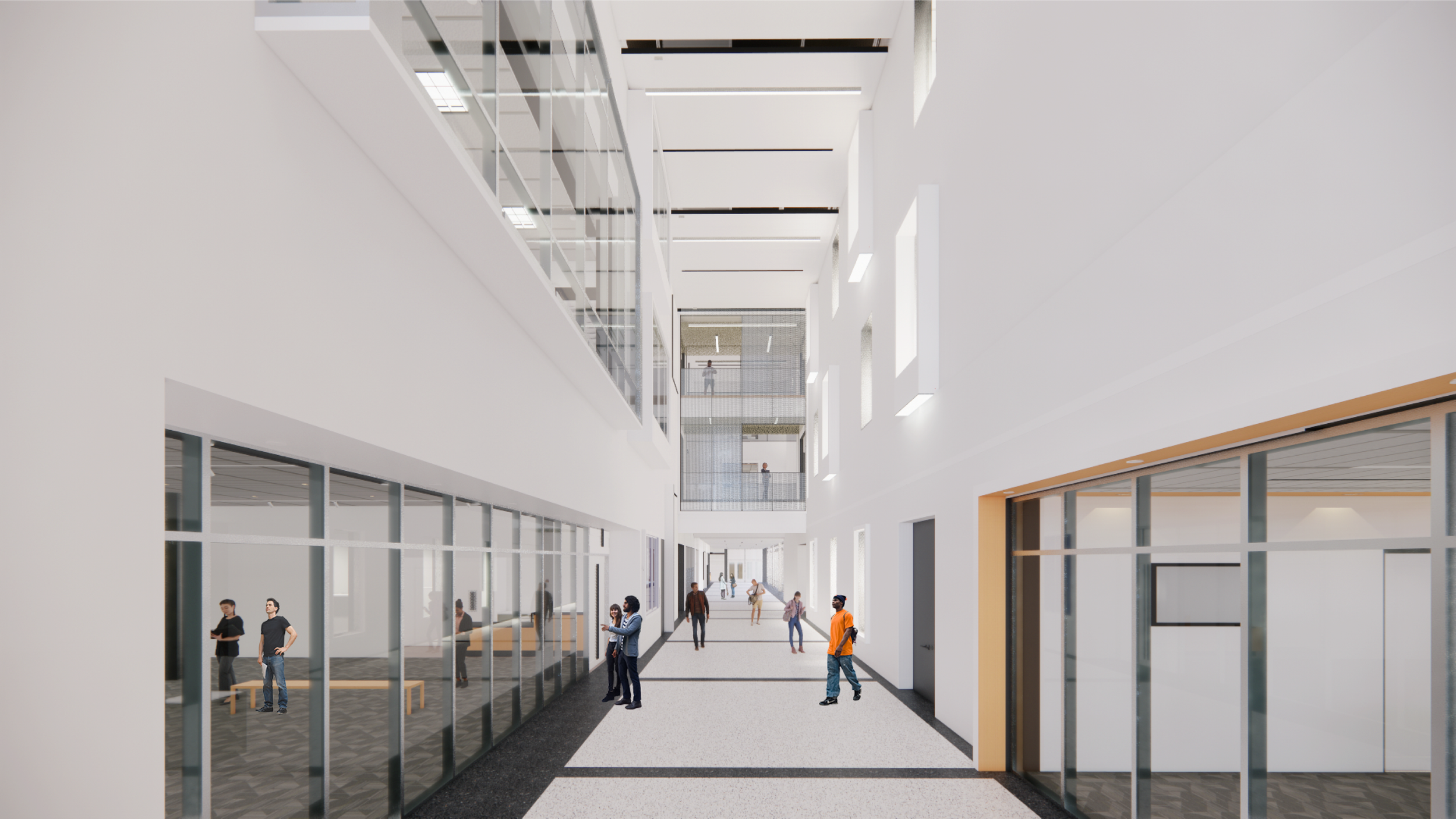Prince George's Community College Marlboro Hall
Marlboro Hall is a three story academic building originally built in the 1970's. Located at the heart of the Prince George's Community College Campus, Marlboro Hall is now undergoing renovation and expansion to twice its original size.
Envisioned to be the landmark hub of campus activity, the renovations were designed to provide the school with modern classrooms with new technology, more efficient MEP systems, and better accessibility measures. The 130,000 GSF renovated building will house laboratories for STEM departments, classrooms, offices, and study spaces. In addition, exterior Facades are being redesigned and re-imagined to give the building its distinct identity. Work has also begun on pedestrian bridges linking Marlboro Hall to two other campus building, thus making it truly the jewel of the campus.
-
KPN’s scope included researching existing building and campus infrastructure, coordinating field research, investigating and analyzing code, producing site plans, floor plans, roof plans, demolition and phasing plans, and detail elevations. In addition, KPN coordinated sessions, local meetings, site visits, and information-gathering sessions for the team. Finally, KPN is providing overall architectural support throughout all phases of the project.
Client Prince George's Community College
Location Largo, MD
Size 130,156 SF
Status Ongoing
Role Prime Architect and Architect of Record










